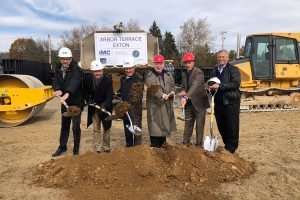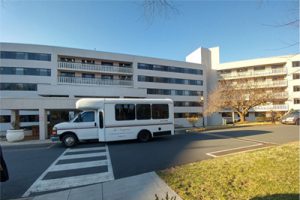Arbor Terrace Exton

Coming in 2021 will be Capitol Seniors Housing first ground-up senior living community in Pennsylvania, Arbor Terrace Exton. Located along Lancaster Avenue, Arbor Terrace Exton will be located near major medical facilities, restaurants, and shopping locations. Operated by the Arbor Company, the 78,000 square-foot community will have 86 assisted living and memory care units.
“We’re very excited to begin another new project with The Arbor Company, which will bring a top-quality senior living community to help seniors and families in the area,” said Scott Stewart, Managing Partner of Capitol Seniors Housing. “Exton is known for its small-town, family-oriented atmosphere, close knit communities, top-rated schools, and fabulous restaurants and shopping. Arbor Terrace Exton will blend in nicely with the Exton community and become a valuable asset that will allow residents and their loved ones to receive the care they need and remain in the community they love.”
Meyer will be providing architecture, interior design, FF&E and visualization services. Arbor Terrace Exton’s exterior draws inspiration from local farmhouses, incorporating iconic elements such as stone, shutters, and welcoming open porches. The overall form of the building was influenced by the evolution of a farmhouse, with massing that represents additions being added over time to a beloved home. The interior design seeks to capture the unique features that create an inviting atmosphere often found in traditional farmhouses: built-in niches, reclaimed wood mantels, ceiling beams, and fireplaces. A neutral color palette paired classical detailing such as cased archways and a prominent barrel-vaulted lobby ceiling create a timeless aesthetic. Purposeful pops of color will be brought in through fabrics as well as whimsical artwork which will add a lively flair that will invigorate this community and its residents. Amenities will include a grand lobby, bistro, clubroom, library with children’s nook, salon, theater, and a multi-purpose art room.
See renderings of Arbor Terrace Exton in our Visualization Portfolio.
The Chelsea at Plainview
Acquired by Capitol Seniors Housing, a 170-room Residence Inn by Marriott in Plainview, Long Island, NY will be converted to 111 independent living senior apartments. This new community will provide a more affordable option to the area’s existing senior housing developments. Meyer has designed an elegant, yet efficient, repositioning and renovation plan for the conversion of the hotel into an independent living community. All interior spaces are renovated to create a welcoming and unique environment that enriches the lives of its residents and compliments the community of Plainview. The new Chelsea at Plainview is scheduled to open in mid-2020.
The Virginian

Meyer’s Senior Living Studio Interiors Team was selected for the renovation of an existing CCRC community in Fairfax, VA that was acquired by new ownership. The community is one large 300,000 SF building, five-stories above ground and two stories partially and below grade. There are 316 units broken into 134 Independent Living (IL) units, 117 Assisted Living (AL) units, 11 Memory Care (MC) units and 54 Skilled Nursing (SN) units within the building. The intended interior design services will be primarily for interior renovations but will include some exterior facade and amenity improvements. The intent for the finished product is to have a Class A community that attracts residents due to the amenities offered and aesthetic beauty of the spaces.
Atria New City
Capitol Seniors Housing launched construction on Atria New City, a three-story assisted living and memory care community in the New City area of Clarkstown, NY The $30 million community features 80 residential suites, comprises 70,000 square feet and is slated to open in the first quarter of 2020. The design lends to a modern, non-traditional senior living community with elements of wood and stone on the exterior. The interior color scheme was inspired by the Hudson River Valley. Amenities at the community include private dining, sports lounge and bistro, club room with fireplace seating, library with area for visiting children and a multipurpose room for games and activities. Situated on five acres, Atria New City will also offer outdoor amenities including patio seating and a green space in the rear of the property with walking paths.
“New City is an established, distinguished community, and we appreciate area leaders for working with us to bring this project forward,” said Joe McElwee, of Capitol Seniors Housing, in prepared remarks. “Atria New City is ideal for this community of residents who are accustomed to enjoying the finer things in life.”
See renderings of Atria New City in our Visualization Portfolio.

