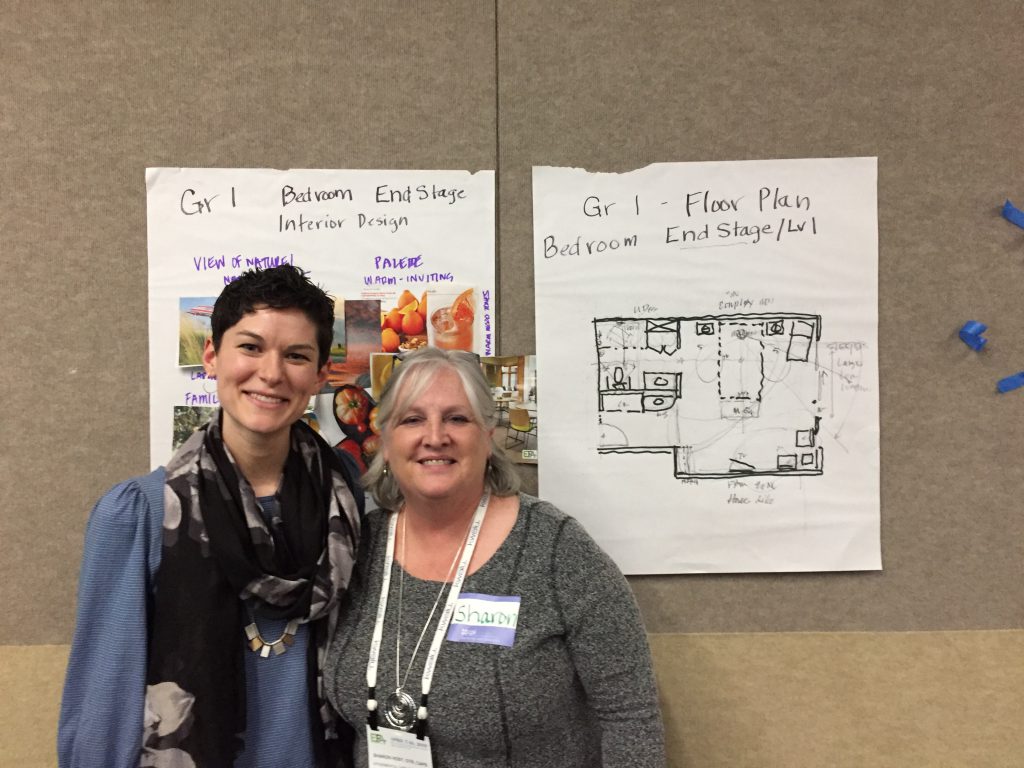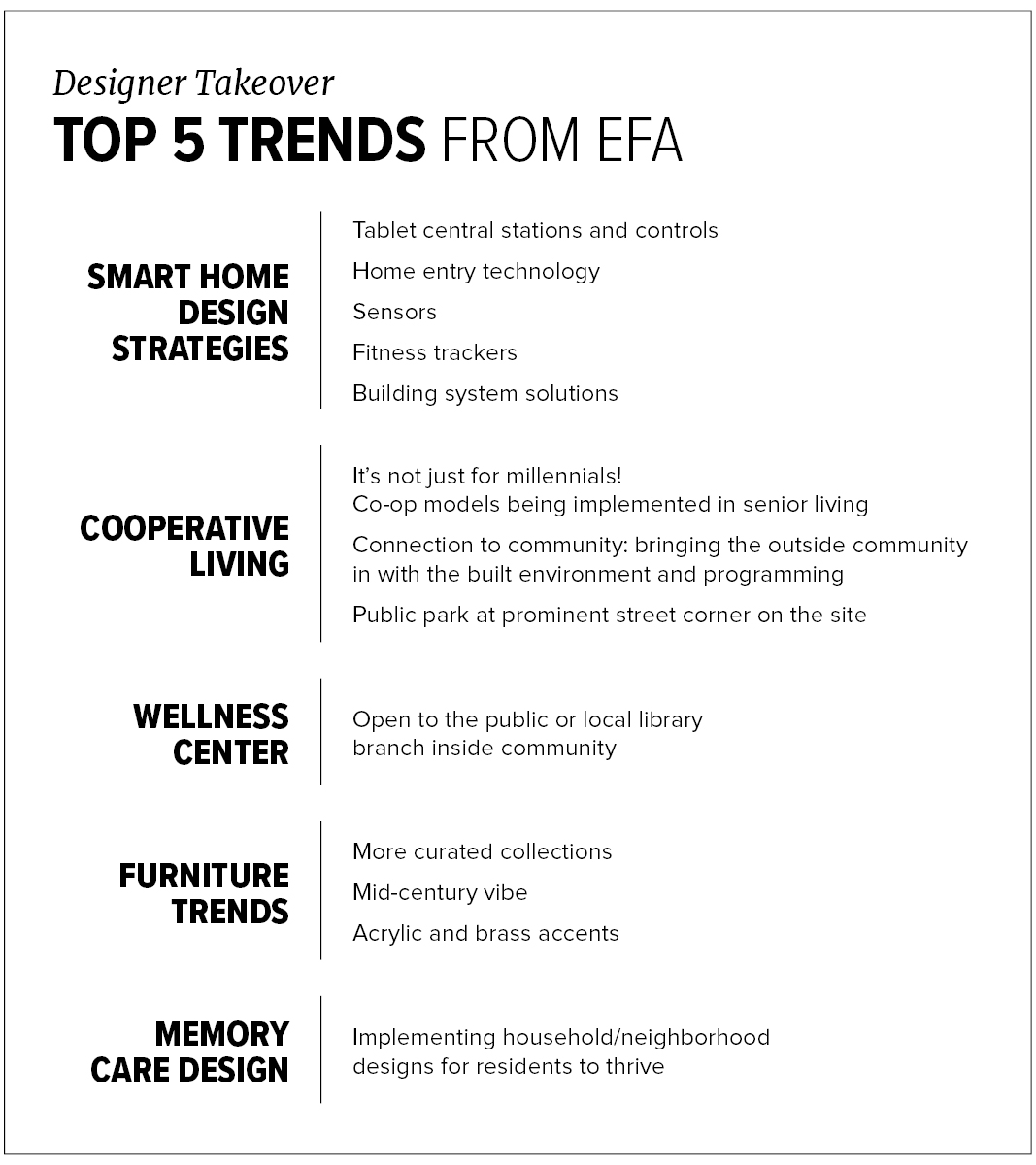The first half of the day focused on understanding Alzheimer’s Disease and Related Dementias (ADRD.) Sharon Host of CPI presented the Allen Cognitive Levels and stages of Dementia to the group. Through-out the presentation there was a lively discussion and debate among the group on how to design the built environment to enable residents so they can live to their fullest potential using their best abilities. As designers, we can make simple to complex changes on the interior elements to help residents navigate their environment. A small way we can improve the resident experience is by selecting finishes with high color contrast between flooring, walls and furniture. Zero thresholds at doors and transitions while avoiding flooring patterns or shiny floor finishes can also help these residents. Noise can be troublesome as residents with ADRD aren’t able to easily filter out stimulation. We can improve their daily experience by designing smaller spaces and using sound dampening technology and materials. Residents with ADRD can struggle when spaces are programmed as multipurpose rooms because with more than one program, the resident can become confused when the space is turned over from one program to another. Having separate spaces for dining, activity, etc. can help residents flow more easily through daily activities. These are just a few examples of how the built environment can be designed for residents with ADRD to thrive.

For the second half of the day the attendees broke up into groups for a design session and charette using what we learned on the stages of Dementia. Each team was given a profile of a resident with ADRD and asked to design a designated space for the resident. My team was comprised of architects, designers and administrators from all over the country. Our resident was Level 1/End Stage and we were asked to design a Bedroom. Once our group dove into the design we felt a bedroom couldn’t be designed without consideration for the bedroom’s connection to the bathroom. At this stage the resident would spend a majority of their time in this space. A few design features of our bedroom included, a lift from the bed to bathroom, large scale sliding doors with views to nature and the ability for the bed to be moved outside on the balcony, and a comfortable space for family to visit with the resident. With teammates from multiple disciplines, it brought different perspectives and allowed for great discussions and collaboration when designing a bedroom for a Level 1 resident.
After attending this seminar, I have a better understanding of how as designers and architects, we can work with our clients and design the built environment to enable residents with ADRD to live to their functional and emotional potential. While my visit to Salt Lake City was only a few days long, I left full of energy and inspired to design the best environments for all residents, especially those living with ADRD.
Article written by Senior Designer Jenny Bauder.
