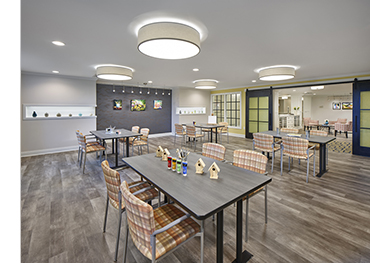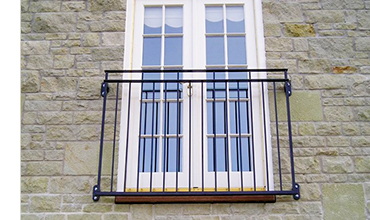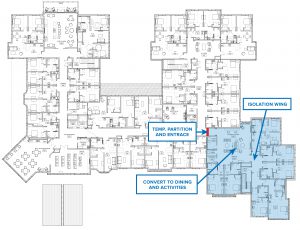Here at Meyer, the rapid spread of COVID-19 has caused us to reevaluate how we approach senior living design, and what it might mean to design for a world that will never be quite the same, especially in senior living communities across the country. The coronavirus pandemic has unleashed fundamental change throughout the world as everyone comes to terms with this new, unprecedented reality.
As design professionals, Meyer’s Senior Living Studio has researched and explored how design will change and affect senior living communities in the immediate future and in the long term. Readiness Design is awareness, applications and tools for senior living developers, operators and owners to consider in order to combat the spread of COVID-19 or other potential outbreaks. During this month, we will unveil five readiness design insights for senior living, starting with Layout and Flexibility.
Layout and Flexibility
There are a multitude of ways common spaces and and amenity areas, dining areas, corridors, entry ways and even storage areas can be reconsidered. Programs that we have worked out with our clients have been modeled around experiential design and within a framework that allows for social activities and interactions without being cost prohibitive. Staying within these cost and programming structures while increasing protections and providing a healthier environment for future infectious intrusions, implementing practical solutions should be the goal. Here are some reprogramming thoughts to consider:

- Flexible Common Spaces off Elevator for Dining alternatives. This could be an Art Studio, Multi-purpose Room, Pub, or other activity space. Having the flexibility to provide group dining services on floors that have not been infected allows the operator to continue to provide group dining experiences without shutting down the entire facility.
- Offices and/or Storage Rooms convertible for overnight stays. One of the senior living clients we work with have two offices with storage closets that contain cots, so that in the event of a major snow emergency they can have staff stay multiple days. Reducing the comings and goings of caretakers can greatly reduce the risk of spreading infection
- Telemedicine rooms. These can also be established on each floor, possibly in a Wellness room. At its base all you need is a good broadband connection and a video platform. The space and millwork should be designed such that a laptop or computer can be set up to face a resident sitting in a comfortable chair across from the monitor for virtual visitations. Privacy will be a necessity of course. One could go further and provide a telemedicine cart, peripheral that may contain a video otoscope, electronic stethoscope and other devises that allow for a cardiovascular exam. Such equipment would require space within the designated Telemedicine room, perhaps within the built-in millwork

Julliet Balcony
- Better access to the outdoors. This is is another design feature that will be important to provide when residents are required to be in isolation. Private balconies are a great solution to this but can often be seen as a liability and can be cost prohibitive, but Juliet balconies are a safe and inexpensive alternative, as well as access to porches and patios off the first floor. We’ve all seen images of family members visiting their loved ones outside their window. Having walkways within 6’-0” around the perimeter of the community is another way to encourage connection at least for some residents that live on the first floor.
- Breaking up floors into compartments. This may be as simple has creating building forms that don’t have one long continuous corridor but shorter wings that branch off from a central core. These wings could then be used as isolation units in and of themselves without shutting down the rest of the community.
- Provide showers in staff restroom. Much like washing your hands, thoroughly showering before or after a shift can do much to remove any contaminants one may be carrying in and out of a community.
- Adding flexible wall solutions, such as a Nanawall, to common spaces on each floor, for smaller groups to have access to the outdoors without traveling through the entire building.
- Exploring vestibules for public restrooms with no barriers or doors for entry and exit. This not only eliminates a high touch surface, but also is more friendly for seniors with mobility concerns.
